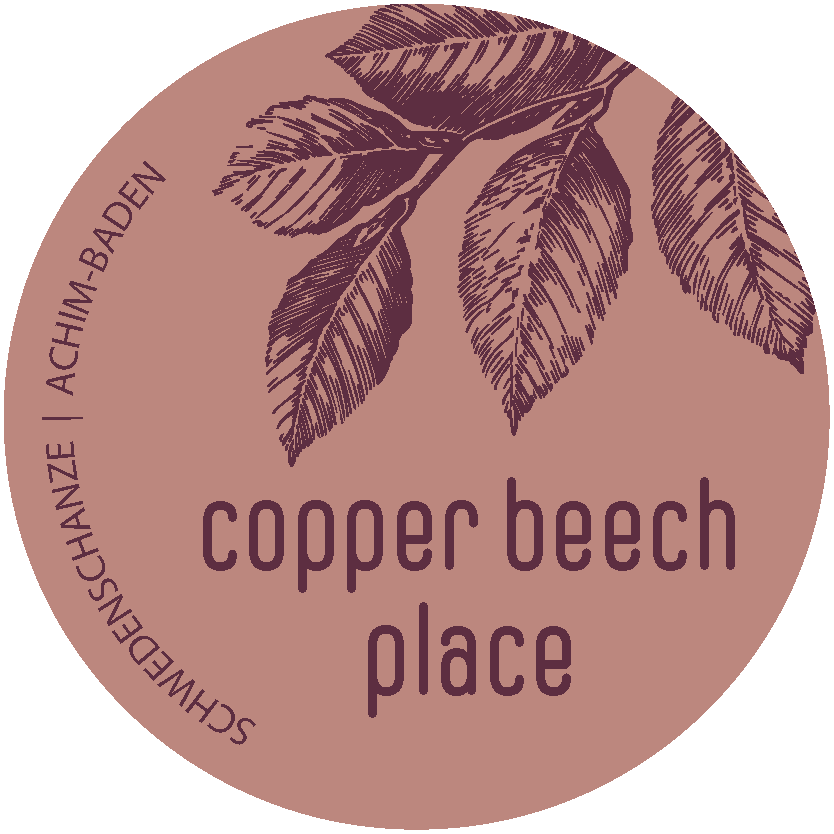Tunbridge Wells | English countryside | Big plans
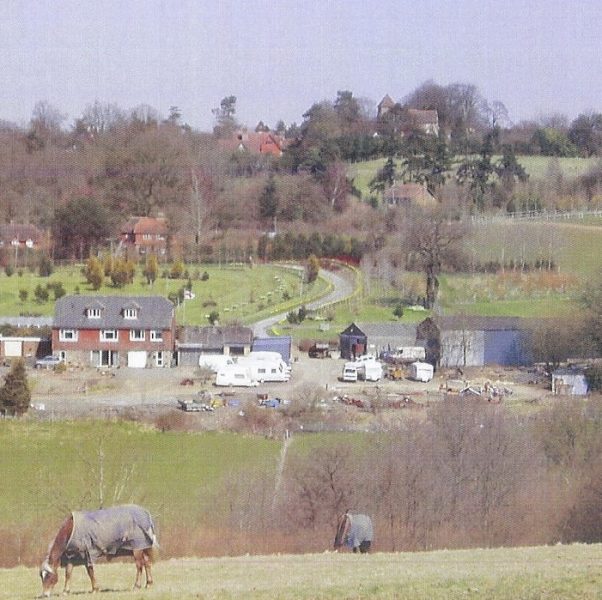
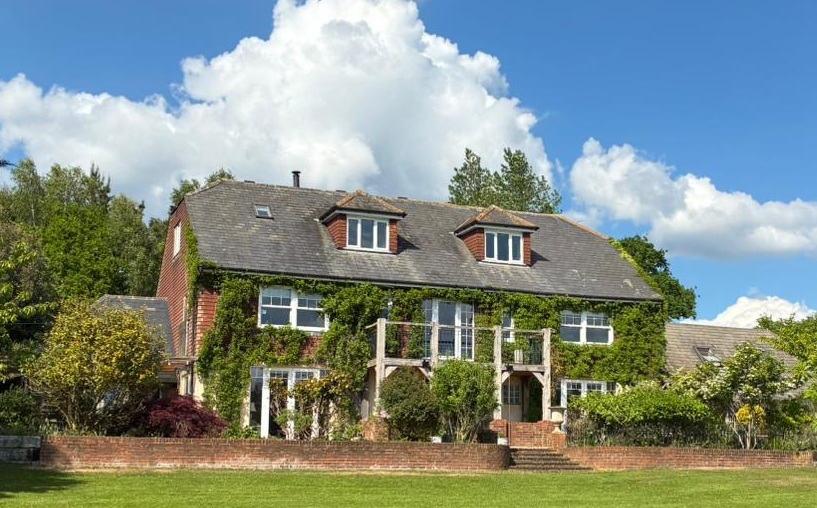
Mastering an ambitious project - in Kent | United Kingdom
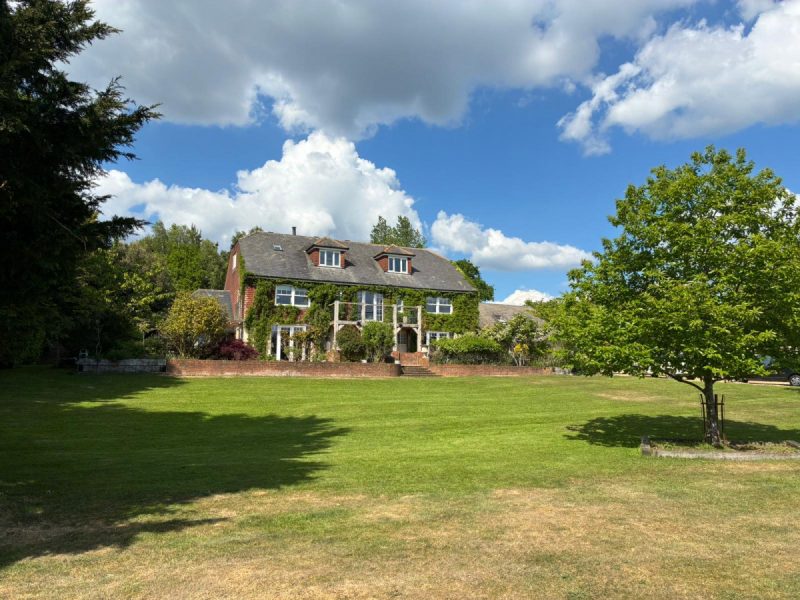
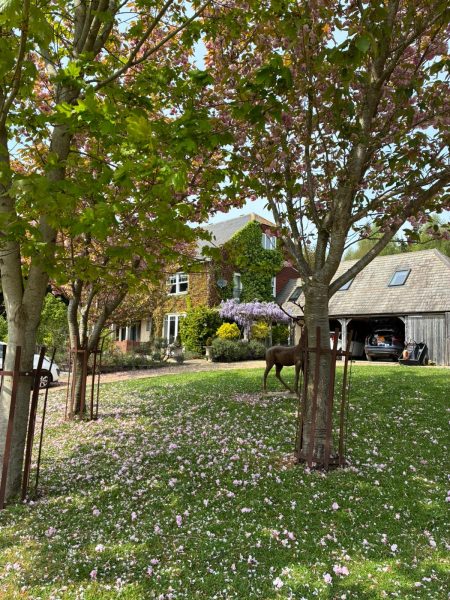
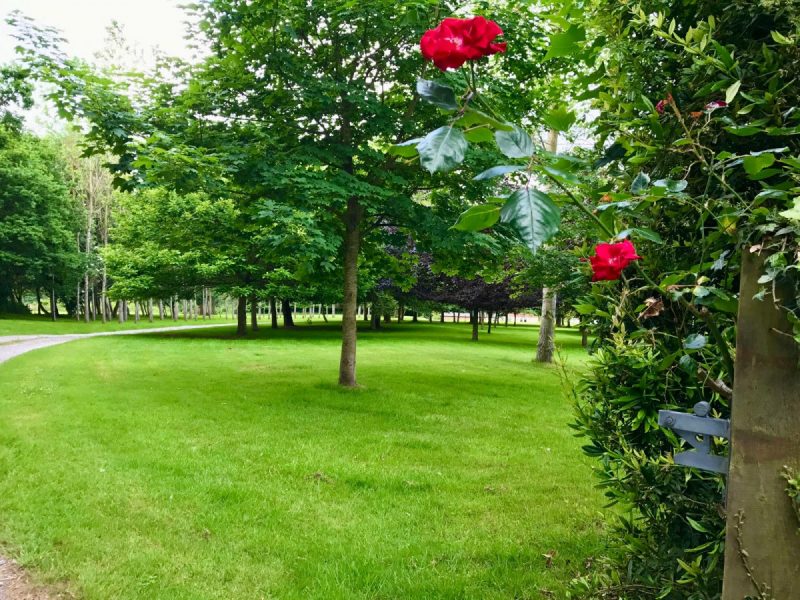
Nestled in the picturesque town of Tunbridge Wells, Kent, Loren and Ken’s home purchase was the result of a six-month search for the perfect place. They fell in love with the location for its stunning views, unique character, and the endless potential to create something truly special.
The property spans approximately 22 acres, and while the initial plan aimed for a six-month conversion, the journey evolved into an eight-year labor of love, full of challenges but deeply rewarding. Today, Loren and Ken’s home stands as a beautiful retreat surrounded by pristine countryside, yet conveniently close to two major towns with excellent commuter links.
Loren and Ken’s Homestory…
Q: Describe your home in terms of the following functions – as a retreat / place for communication / space to relax / work (home office)
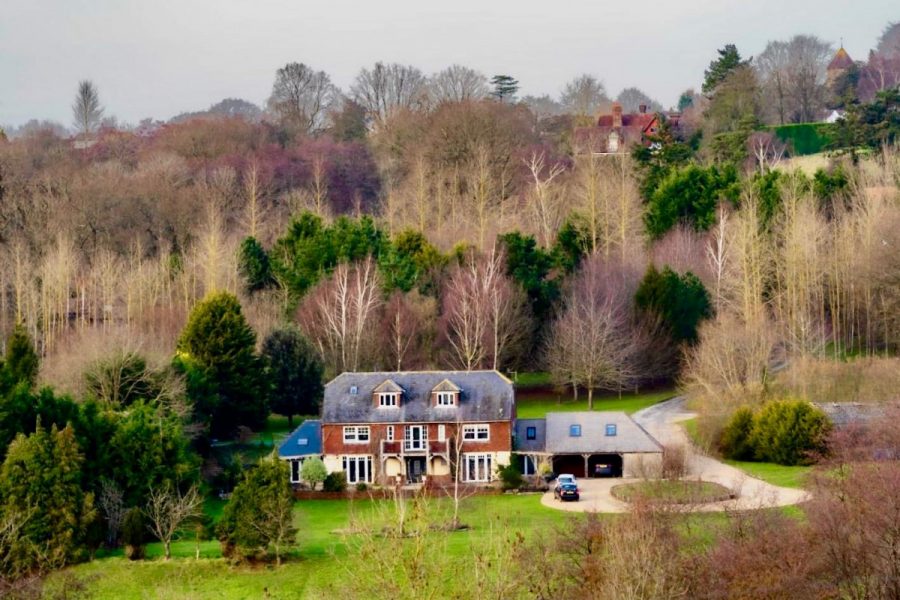
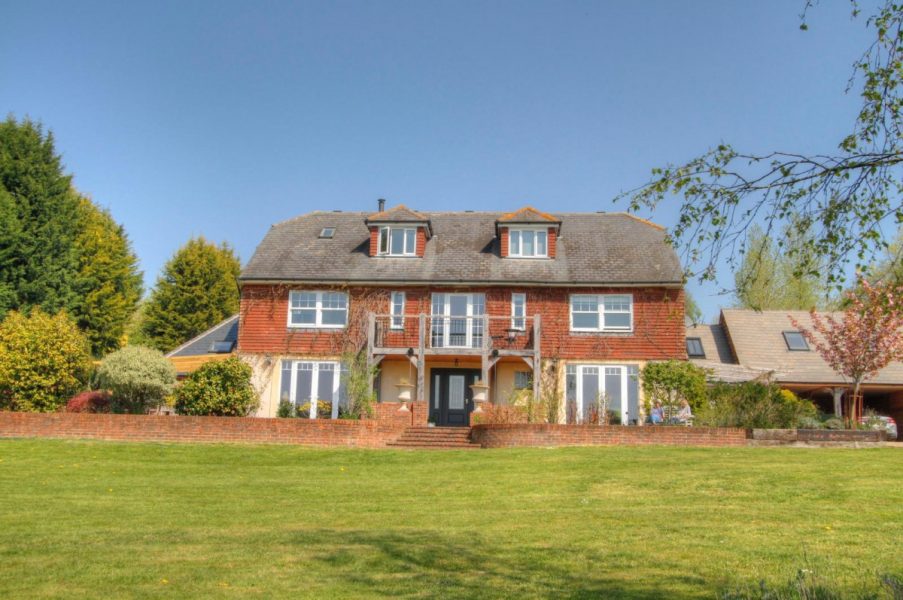
Our home offers a sanctuary for family and friends – a place to unwind, connect with nature, and enjoy the peaceful surroundings. It’s a space where guests are always welcome to relax, breathe, and simply enjoy the moment.
For communication, it serves as a hub for meaningful conversations, shared experiences, and connection – whether over a meal, around a fire, or during a long walk through the grounds.
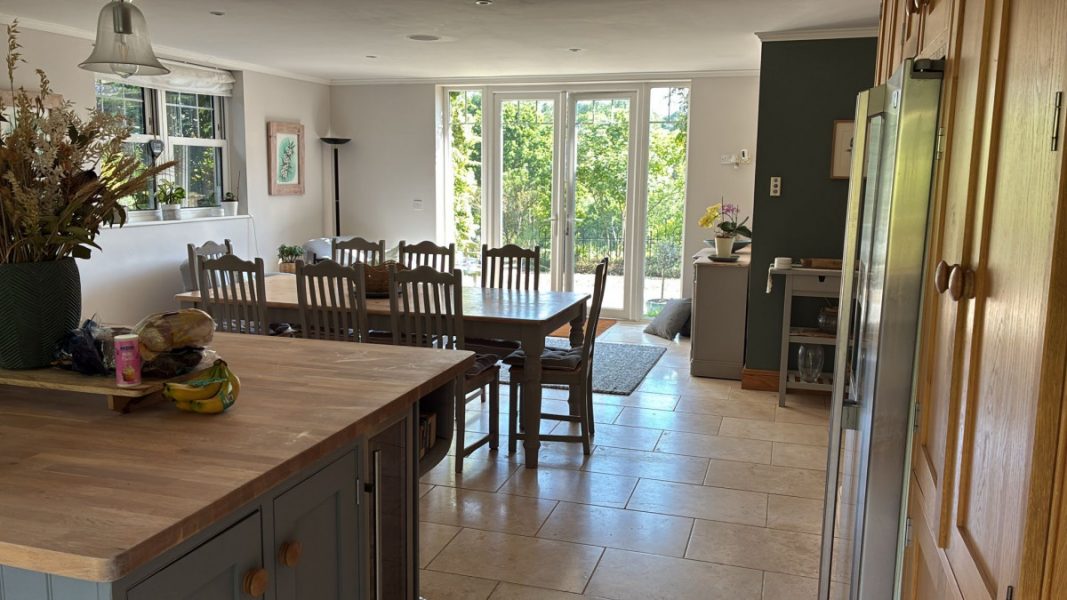
It’s also a space to relax, thoughtfully designed to promote a sense of calm, with light-filled rooms, open vistas, and plenty of spots to unwind, both indoors and out.
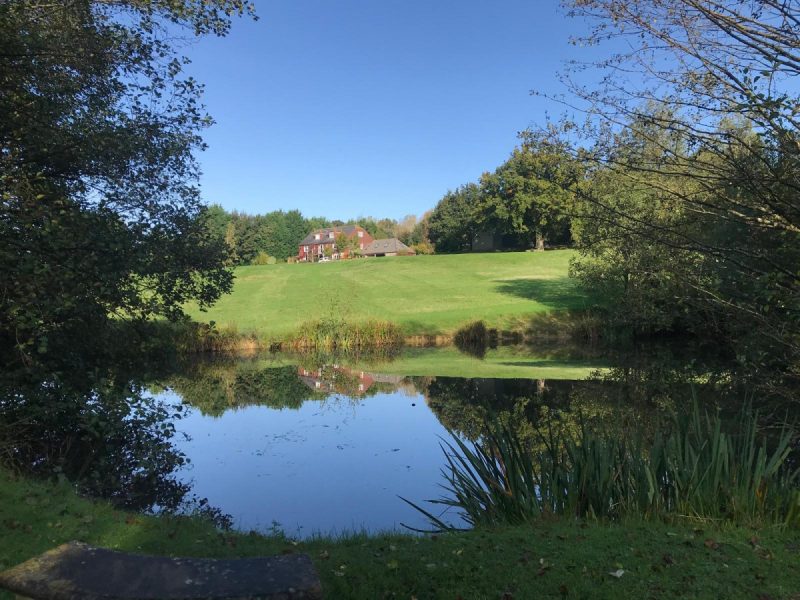
Yet, it’s also a place of work. Our home doubles as our office, where we run two businesses, blending work and life in a setting that inspires focus and creativity.
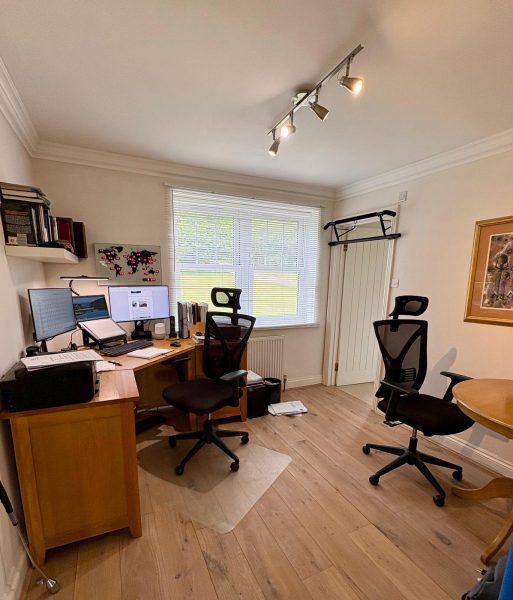
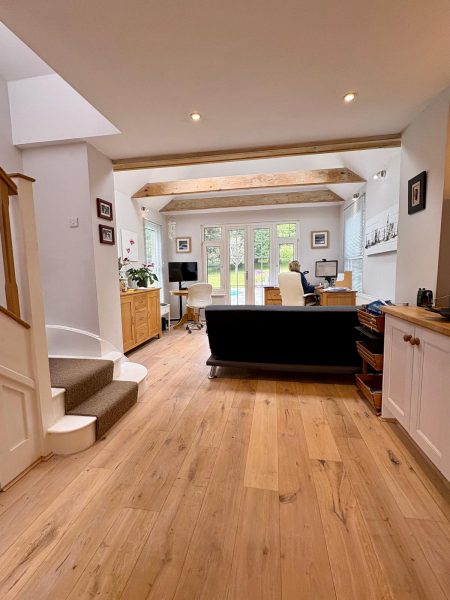
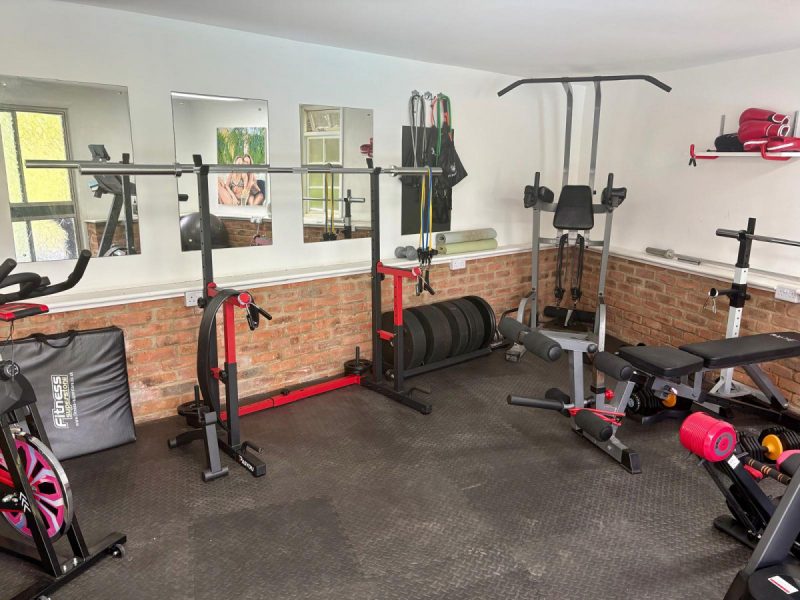
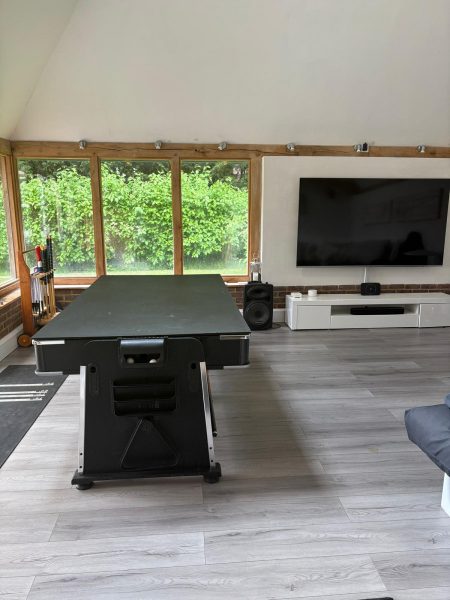
Our two recreational spaces – the games room and gym – turned out to be invaluable in the home (especially during Covid).
Q: What role does light / lighting play in your home – Natural light / Indirect light / Energy considerations / role of light protection?
Light was our top priority when we first briefed the architect. I believe it’s one of the most critical aspects of any home. Although our house benefits from a favorable orientation, it originally felt quite dark due to the small, poorly placed windows.
During the refurbishment, we made a conscious decision to significantly increase the number and size of windows and doors, opting for tall, expansive panes that let in as much natural light as possible. This approach has transformed the space, allowing sunlight to flood the interior throughout the year – from the low, warm light of winter to the bright, energizing light of summer.
It’s a change that has made a huge difference, creating a bright, airy atmosphere that feels welcoming and alive, no matter the season.
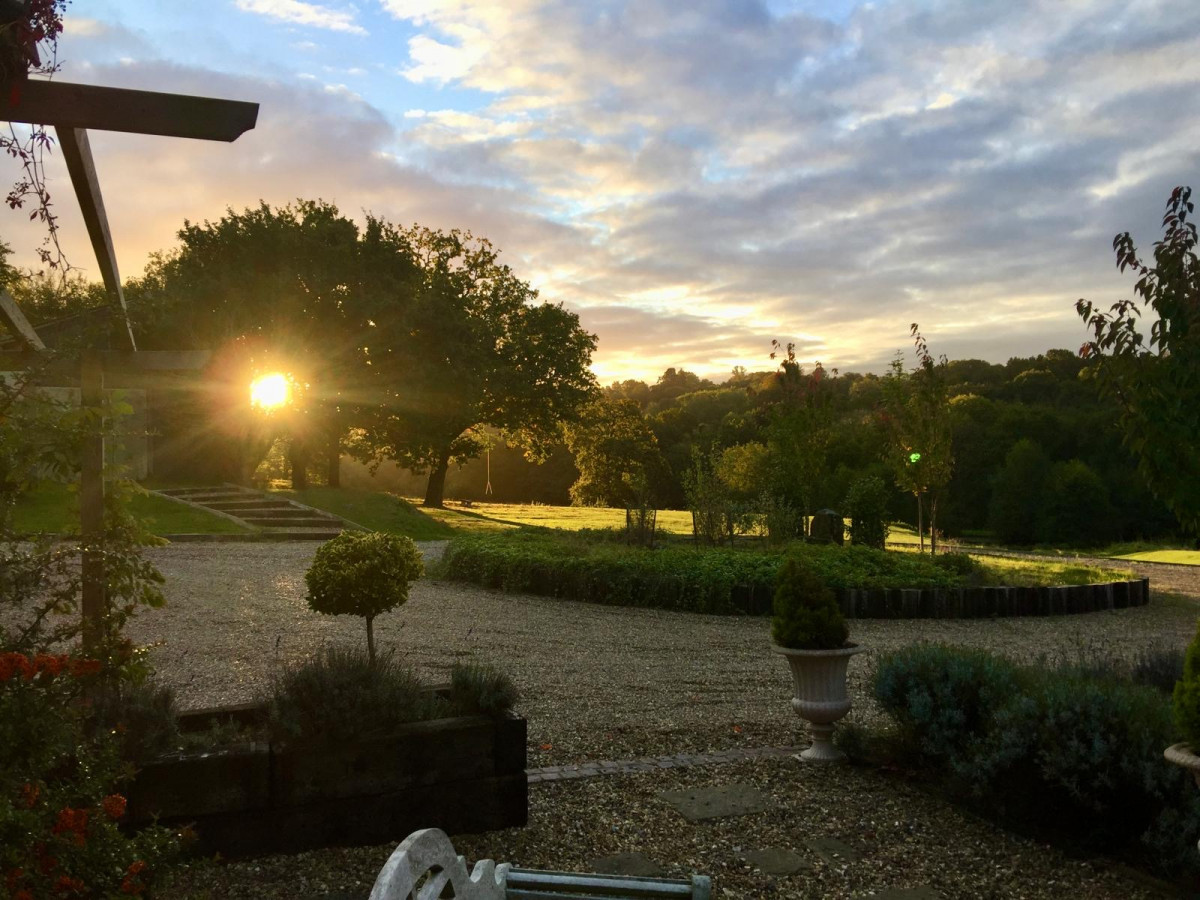
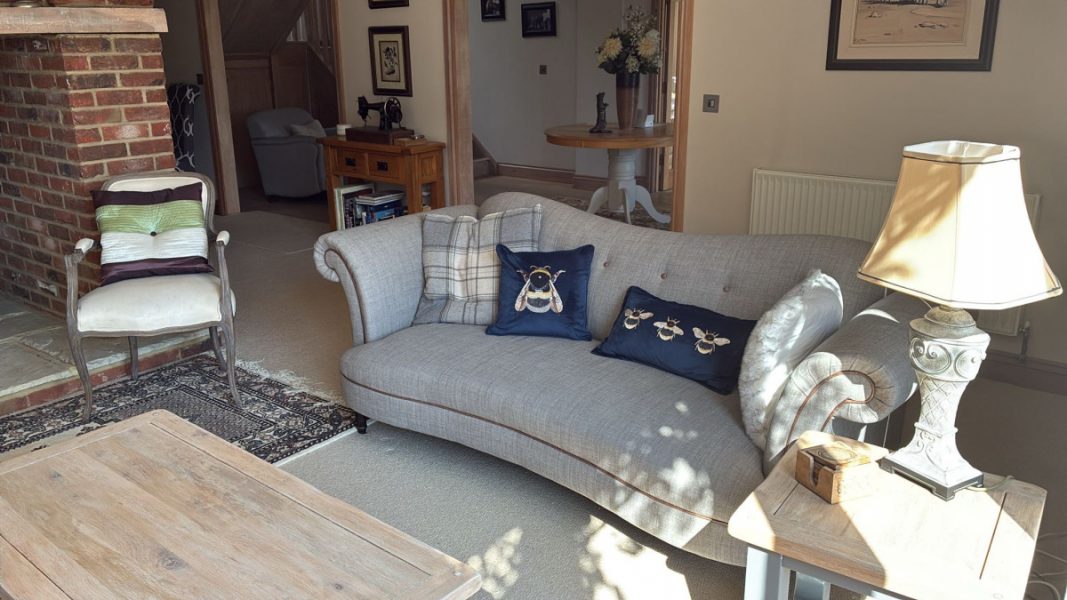
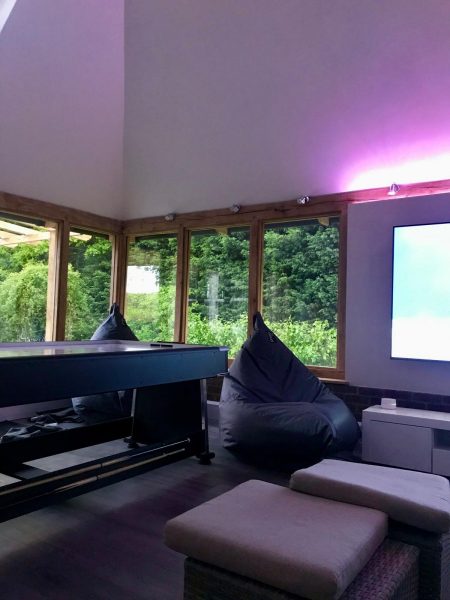
Q: Your favourite piece of furniture and why…?
I don’t really have a single favorite piece of furniture, but certain pieces stand out. Our large oak dining table is particularly special – it can seat around 12 people, and we’ve shared countless memorable moments around it with family and friends. It’s a piece that’s seen a lot of laughter, celebration, and good food.
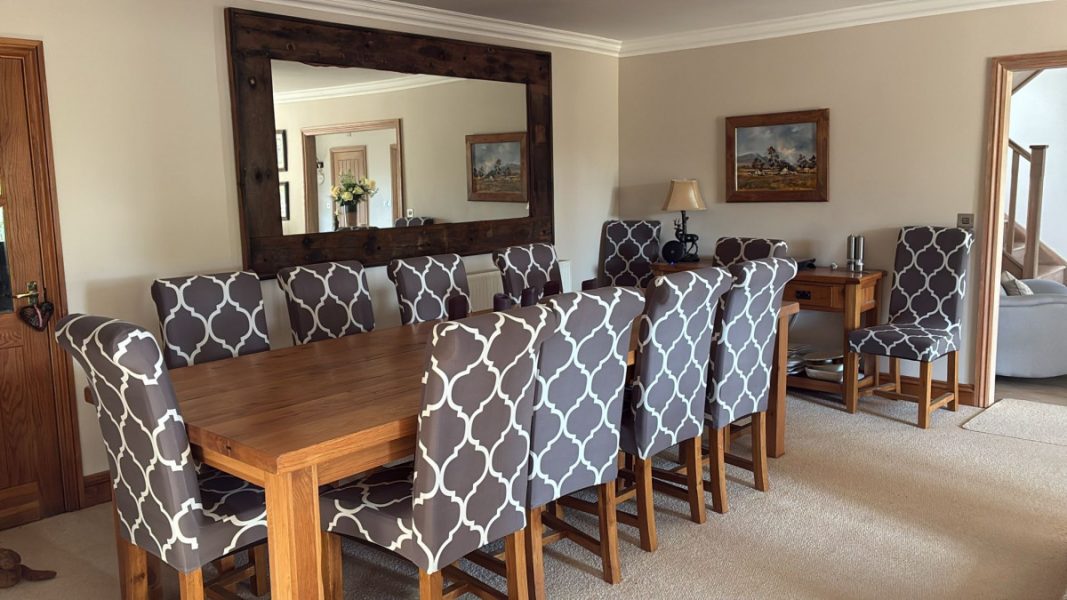
I also really like the lounge suite I bought, which is a bit more stylish than my usual taste, though it turned out to be not quite as comfortable as we’d hoped.
Our kitchen table is another favorite, full of fond memories – Ken remembers that it was purchased 28 years ago in their first home in Joburg, and it served extremely well as the designated workspace for his MBA while Loren had to resort to utilising the desk in the second bedroom.
It is a place where we gather for meals, conversations, and the everyday moments that make a house feel like a home.
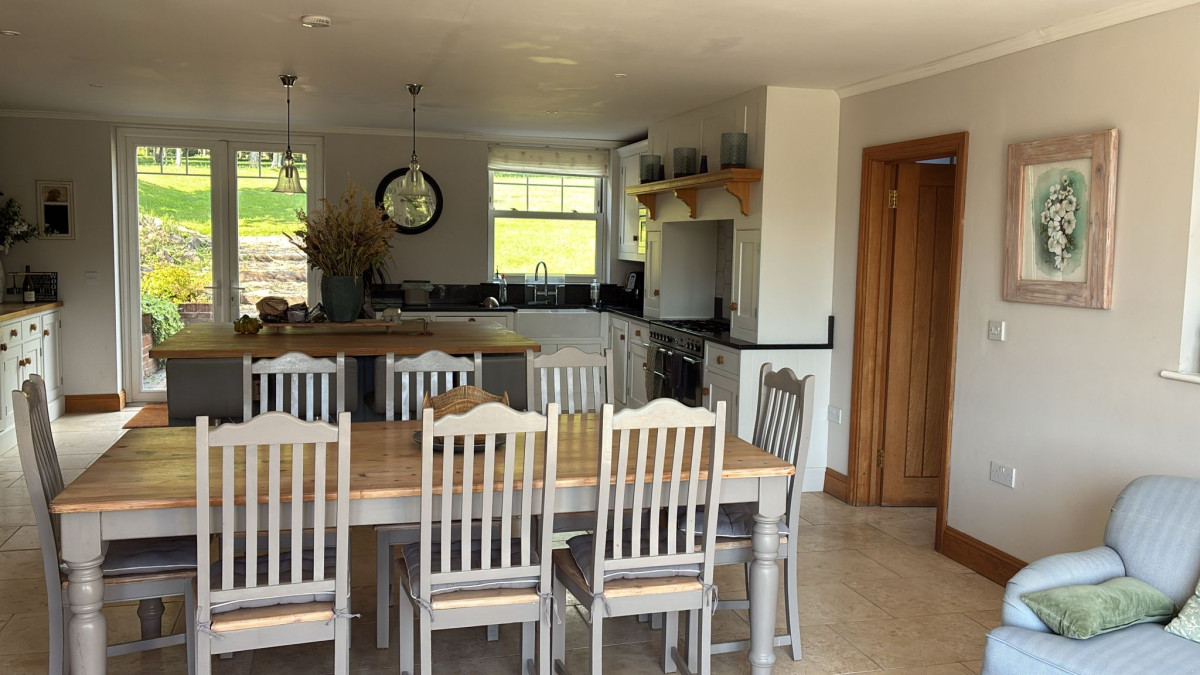
Q: Does art play a role in your home interior, if so how and why?
Yes, we do enjoy art, and it plays a meaningful role in our home. Much of our collection is from Africa, reflecting a theme that runs throughout the house.
We also have several pieces by an artist from Knysna, a place that holds a special place in our hearts as we holiday there every year. These works capture the beautiful scenery of the area and serve as constant reminders of our roots and the happy memories we’ve created in that corner of the world.

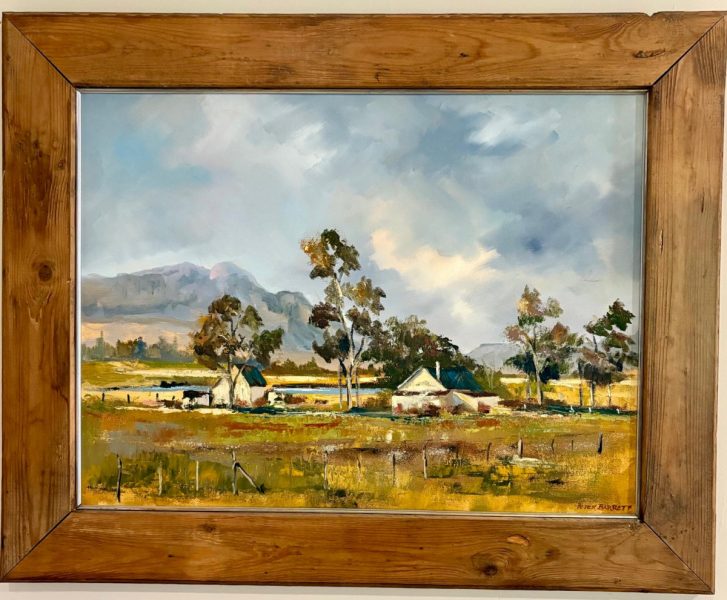
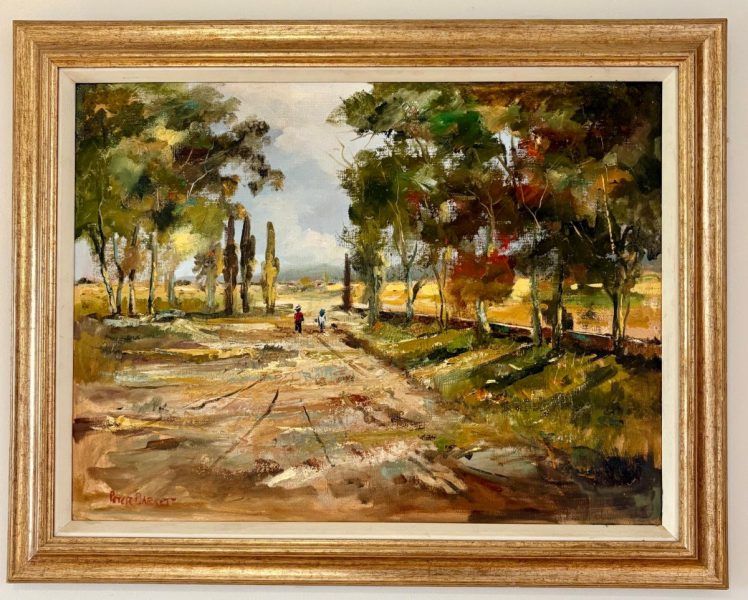
Q: The spot(s)/corner(s) that you treasure the most – your current go to space at the moment?
My favourite room is the kitchen, a treasured go to spot on the property is a wooden bench just outside our kitchen. It’s bathed in sunlight from morning till evening, with a beautiful view over the front garden.
From this spot, you can often catch a glimpse of deer grazing in the fields, and it’s nicely sheltered from the wind, making it a perfect place to sit and ponder. It’s a popular spot in our family, so I sometimes have to compete for a seat, but it’s definitely my go-to place.

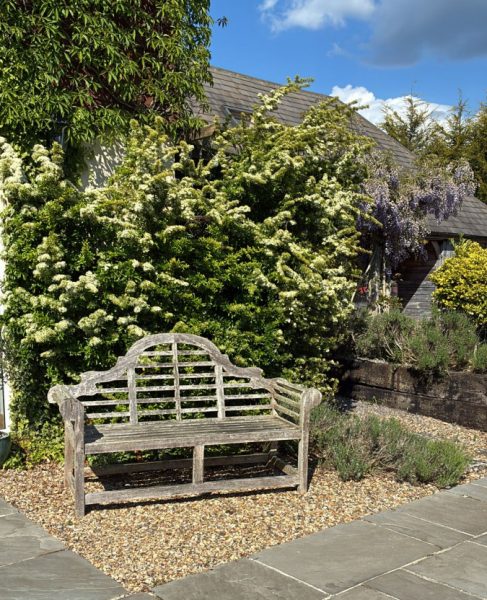
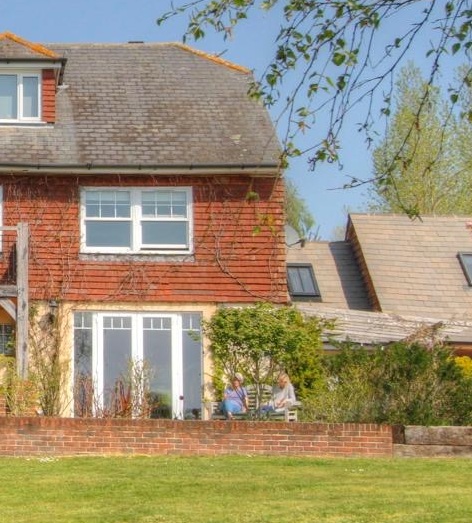
The joy of unforeseen spaces: Sometimes opportunities pop up when building is taking place and in this case the retaining wall behind the house leading up to the swimming pool presented auch an opportunity to utilise the passage between the house and the retaining wall to create a „cellar“ which is simply vented on the two walls, with no form of refrigeration as such and yet providing a space that has a pretty constant temperature of 12 degrees throughout the year.
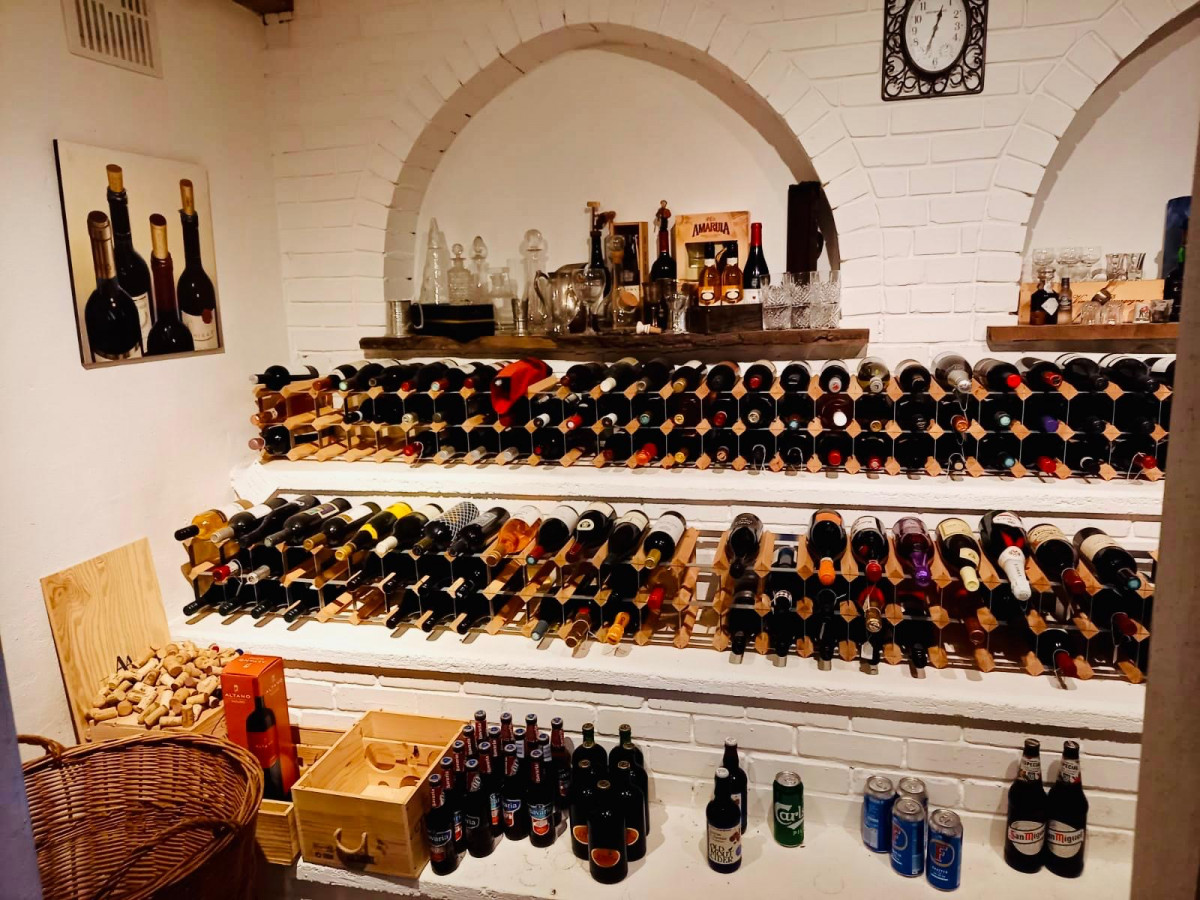
Q: What does your garden/terrace/balcony mean to you?
Our garden is very special to me. I spend most of my weekends and spare time there, and it has been a true labor of love. When we moved in, the outdoor space was mostly concrete and tar, with little thought given to landscaping.
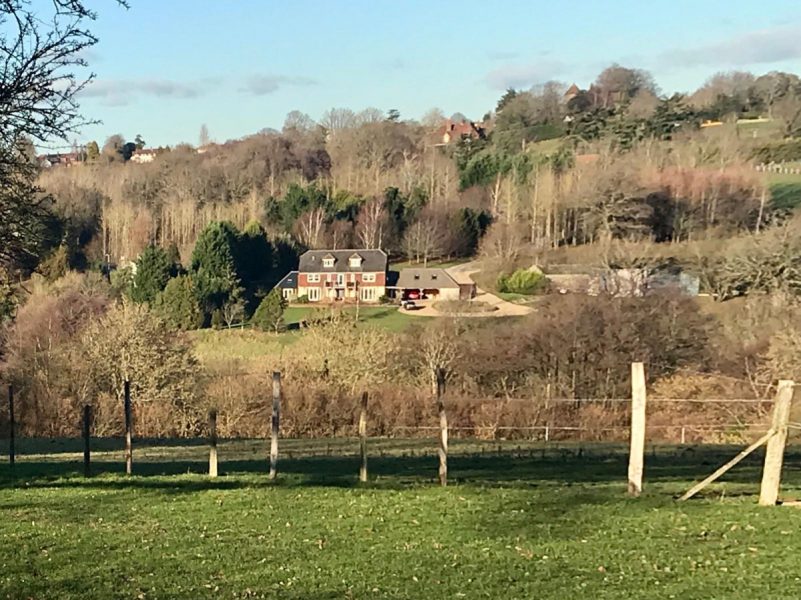
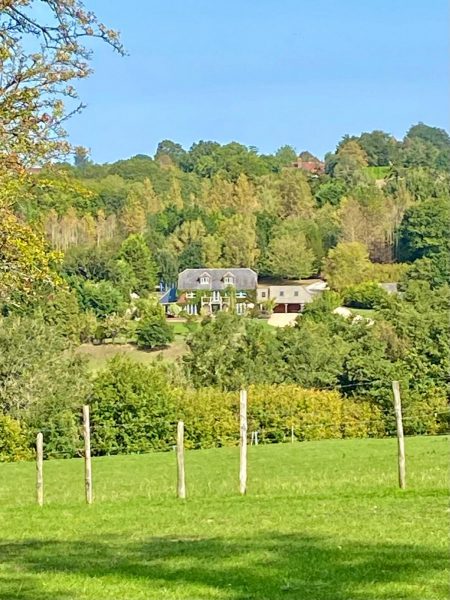
We’ve transformed it over the years, creating a series of special little spaces, including wisteria-covered arches and a comfortable terrace around the pool. We’ve also put a lot of effort into building rockeries and creating rockery gardens, adding texture and interest to the landscape.
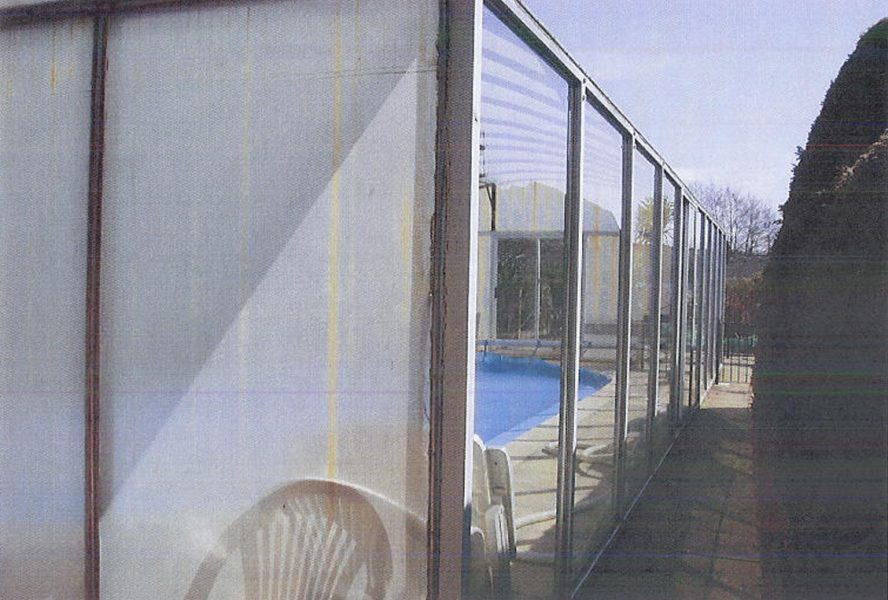
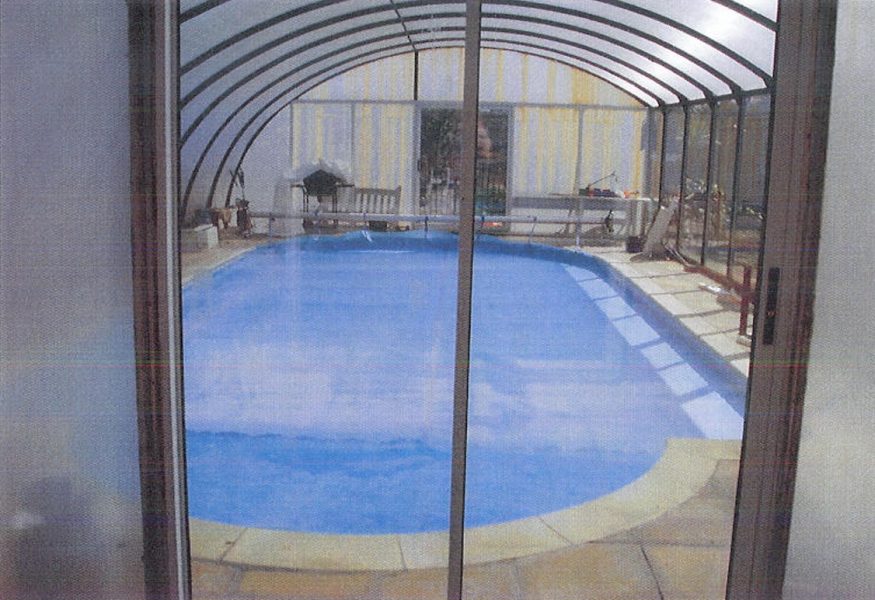
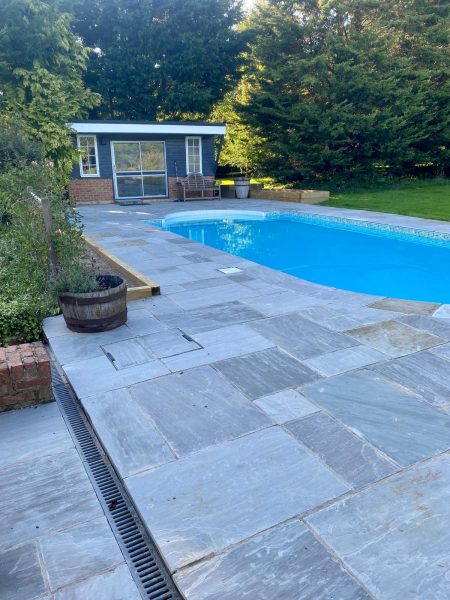
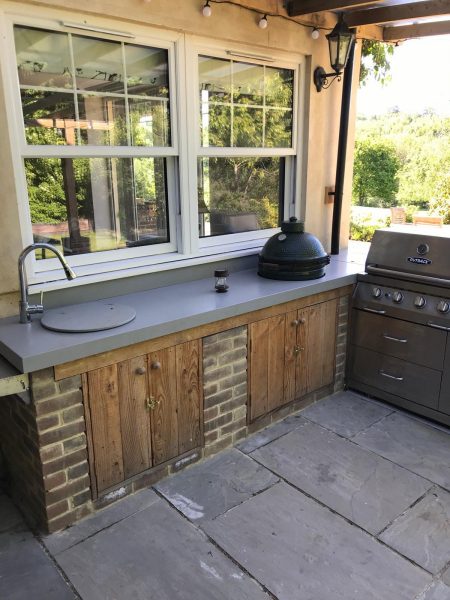

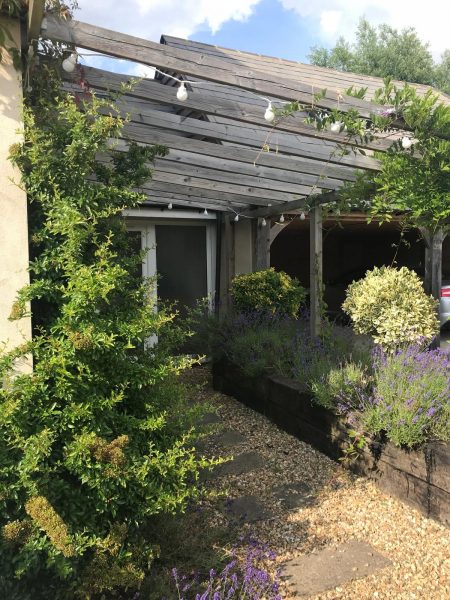
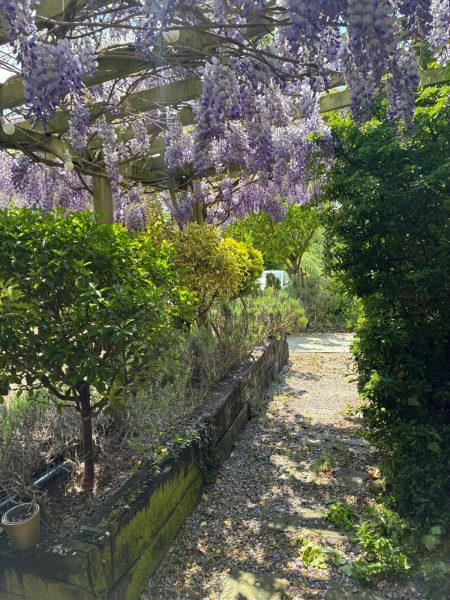
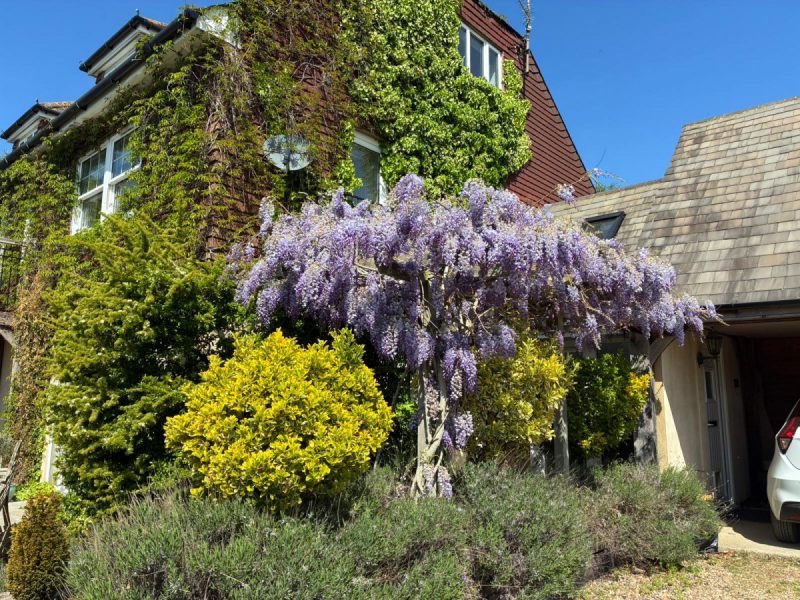
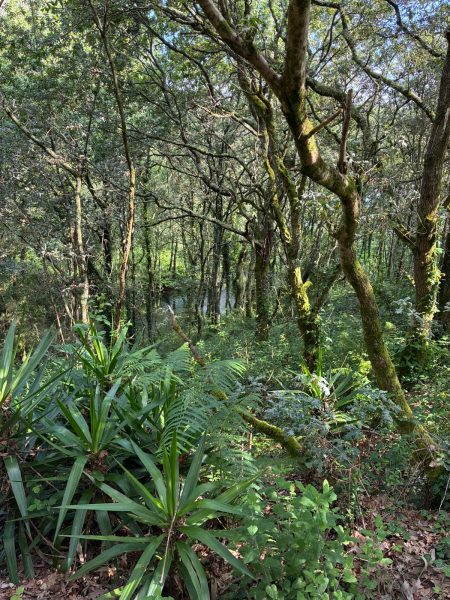
That said, we do face some challenges. The large number of deer that wander freely through the property means we have to be careful about what we plant, as many things simply won’t survive.
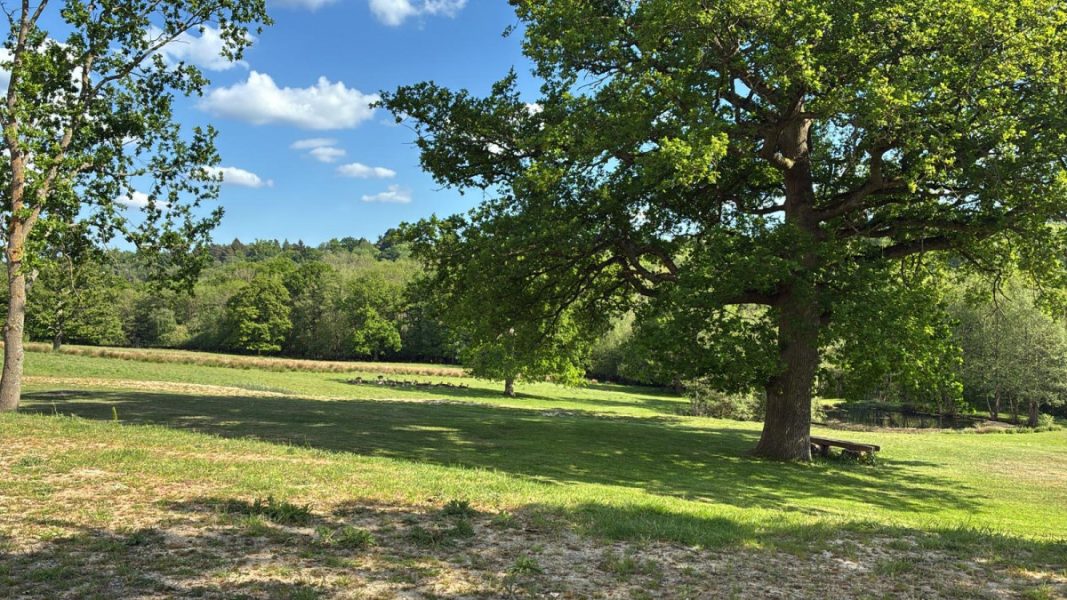
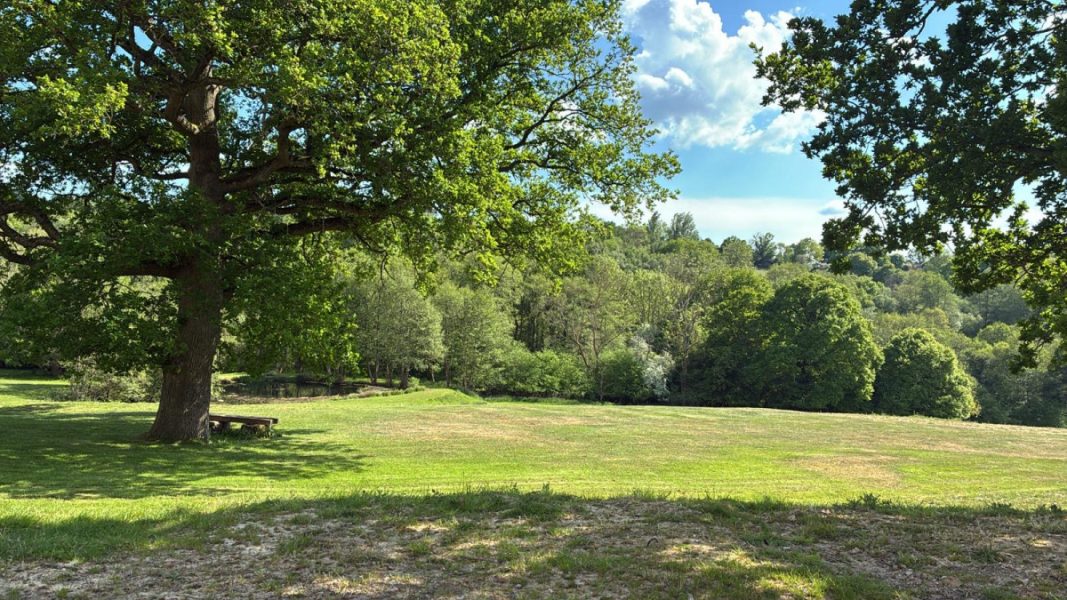
The deer and pheasants feel quite at home in our garden…
Q: If you could change one thing about your home, with no budget constraints, what would it be and why?
I’m not sure I’d change much about our home. We’ve put a lot of hard work into creating a space that truly works for us, and we feel very privileged to live here. The environment is what matters most to us — it makes us happy and gives us a deep sense of contentment and relaxation when we’re at home.
We also love the house itself; it has plenty of space to accommodate many guests, and we’ve shared some wonderful, joyful times here.
That said, if I had to pick one thing, it would probably be our driveway. It’s not ideal — quite bumpy — and could definitely use some work. But with the big project to convert the barns (shown below to the right when the property was purchased) over the next year, that will have to wait for now. Eventually, the plan is to sell this house, so the driveway might be something we tackle before then.
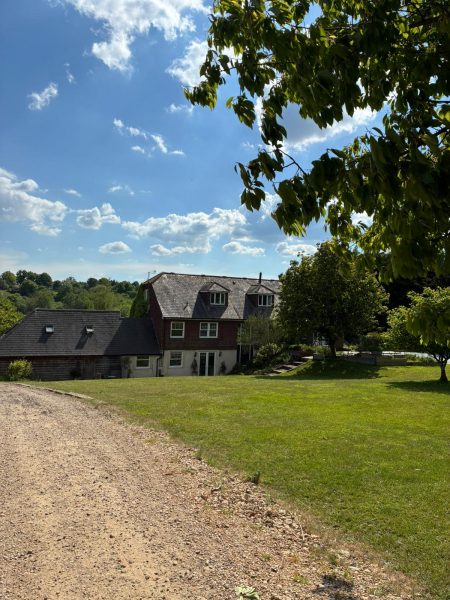
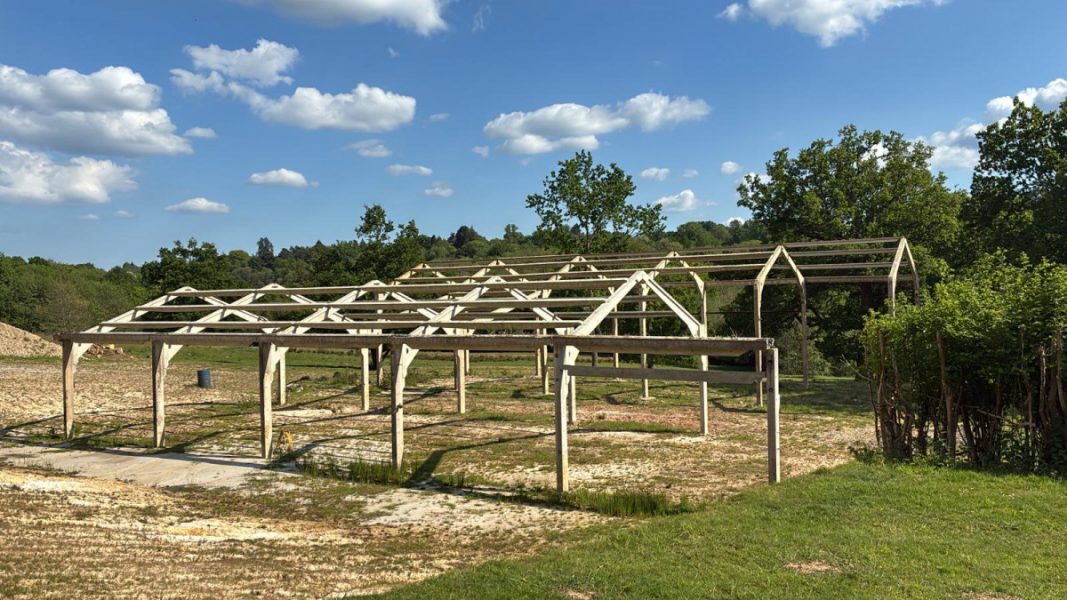
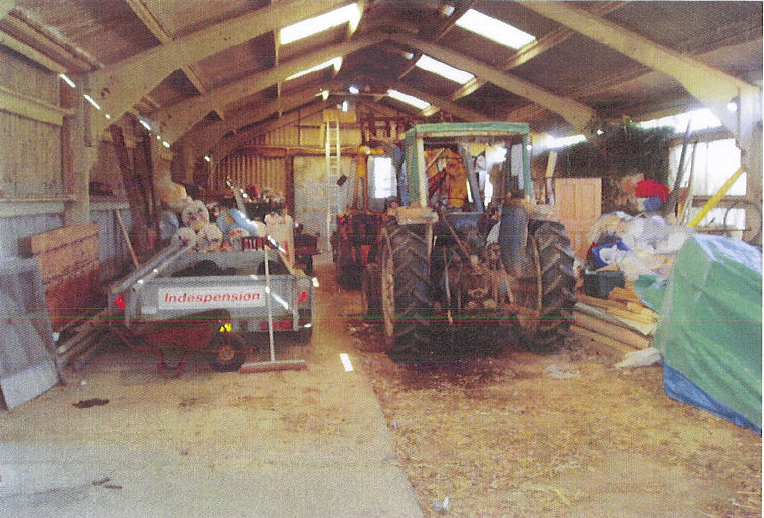
Q: What has been the biggest learning/lesson from developing/establishing your home?
It was a big project, and looking back, I think we were a bit naive about the time and budget needed to transform the “ugly duckling” into a swan. But Ken and I were never ones to shy away from a challenge, so we threw ourselves wholeheartedly into reshaping the landscape and making our vision a reality.
Our biggest lesson was the importance of clearing and structuring our priorities—and then systematically turning them into achievable goals.
- Priority number one was securing a nice view.
- Priority number two was obtainingplanning permission to extend and modify the house.
- Priority number three was upgrading the house itself.
- And priority number four was gaining planning permission to convert the large barns on the property into a home.
Q: What was the bravest thing you did to or changed in your home?
I think the bravest thing we did was simply buying the house. It was a real mess when we took it on. The previous owner hadn’t looked after the home—or the environment around it—so we invested a lot of time, effort, and money cleaning up the exterior.
The location and views were beautiful, so we saw the potential immediately. Since then, we’ve basically redone the entire house. It was a huge project with costs that we probably underestimated at first, which is why we took our time and developed it gradually over several years.
Ken and I both enjoy DIY and renovating, so this process has been really rewarding. In fact, much of the inspiration for my business came from working on our home and learning through that experience. Along the way, we met some wonderful people who have continued to work with us since the business launched, making it a really special journey for all of us.
This video clip ist certainly testimony to the foresight and vision that has guided Loren and Ken along their home development journey so far.
Q: If you were asked to give someone 3 pieces of advice or 3 tips from your own personal experience for developing their home – what would those be?
If I were to give three pieces of advice for anyone developing their home, it would be:
- Have a clear vision for what you want to achieve.
- Start taking action to bring that vision to life—don’t wait for the perfect moment.
- Keep going, even when it gets challenging. Persistence pays off, and in the end, you’ll be proud of creating a home that’s exactly what you imagined.
A Little Trip Down Memory Lane
It’s always inspiring to look back at old photos—especially the ones capturing the beginning of Loren and Ken’s property development journey. With a clear vision, they took bold steps forward and never looked back. Their story is a beautiful reminder of what dedication and perseverance can achieve.
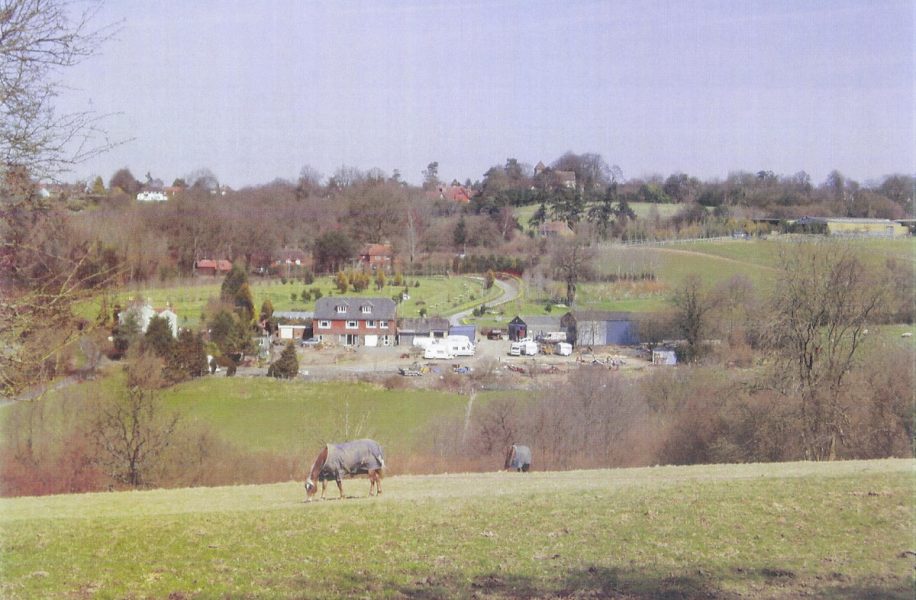
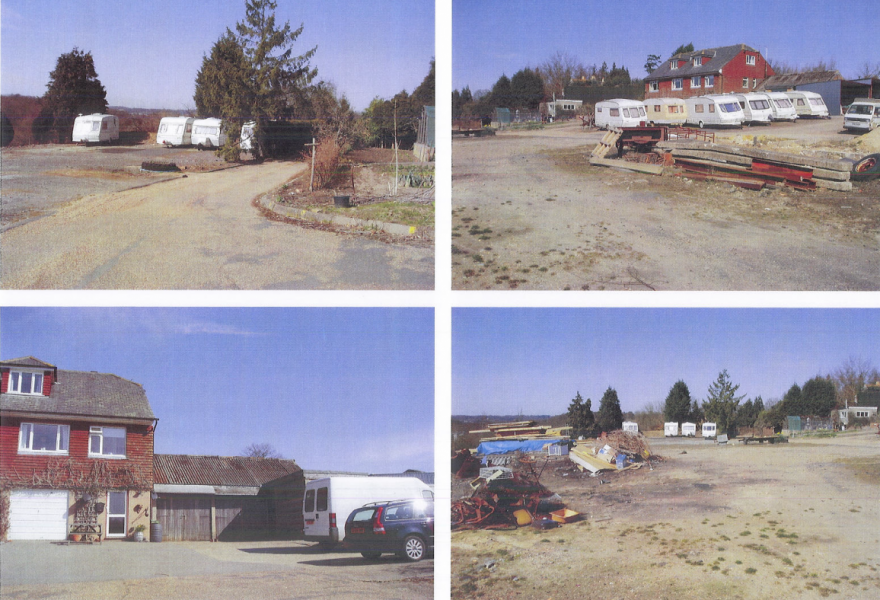
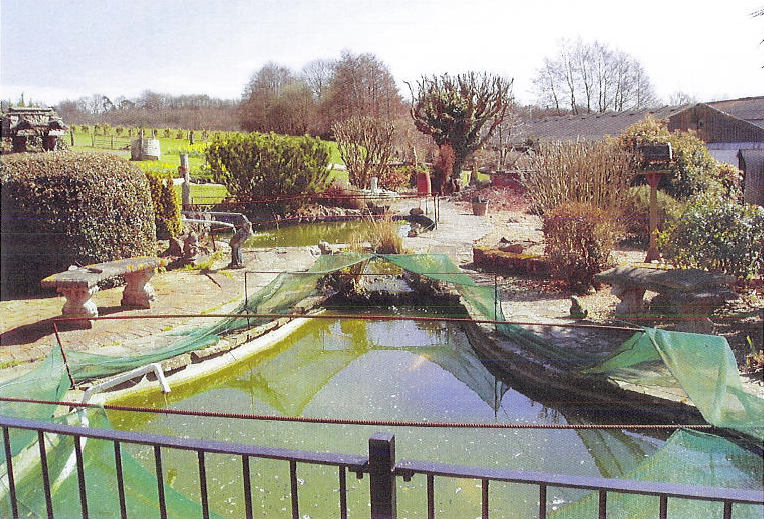
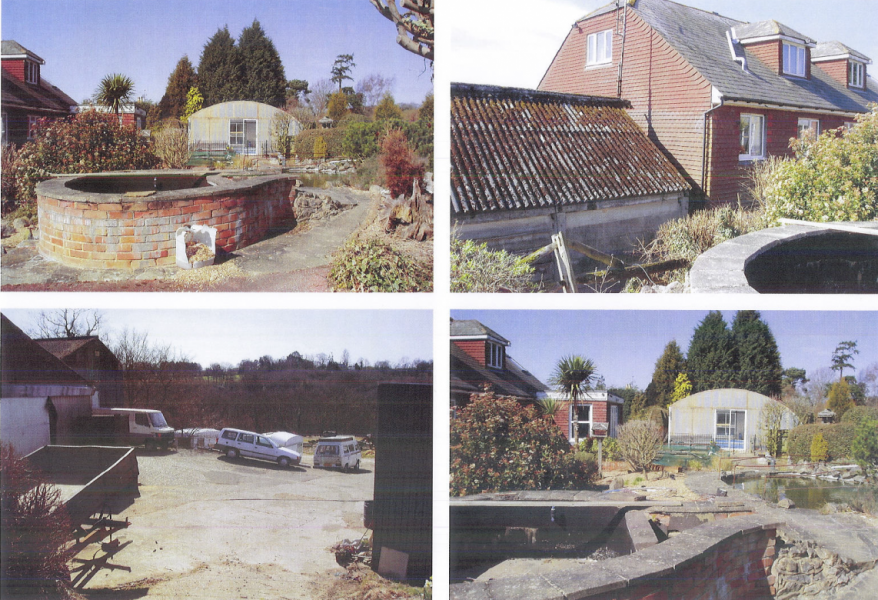
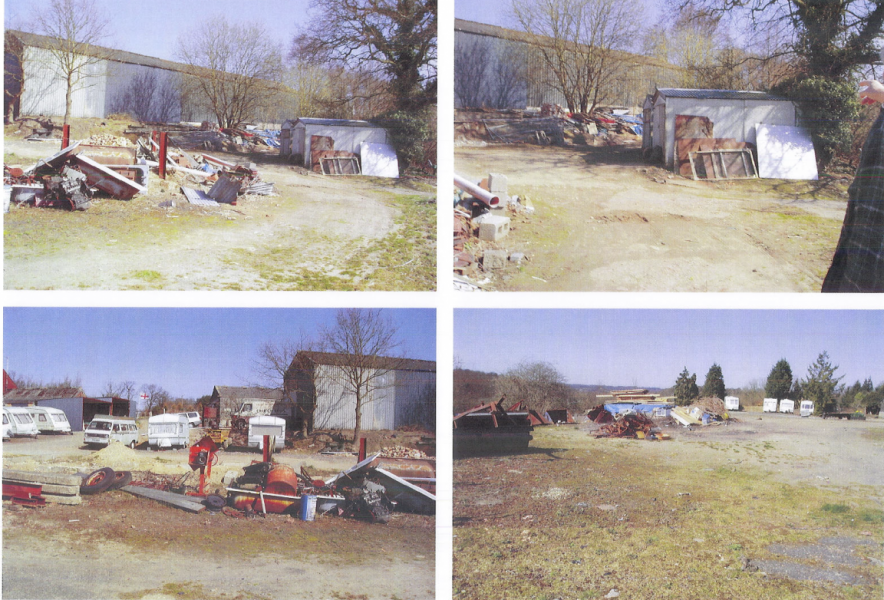
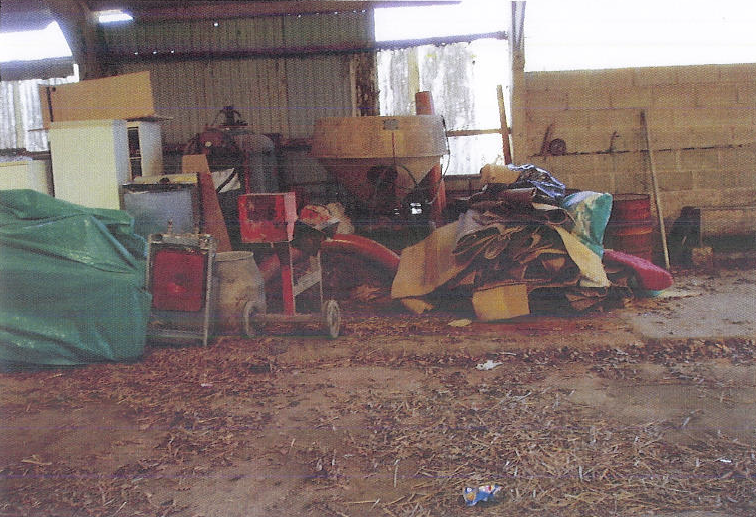
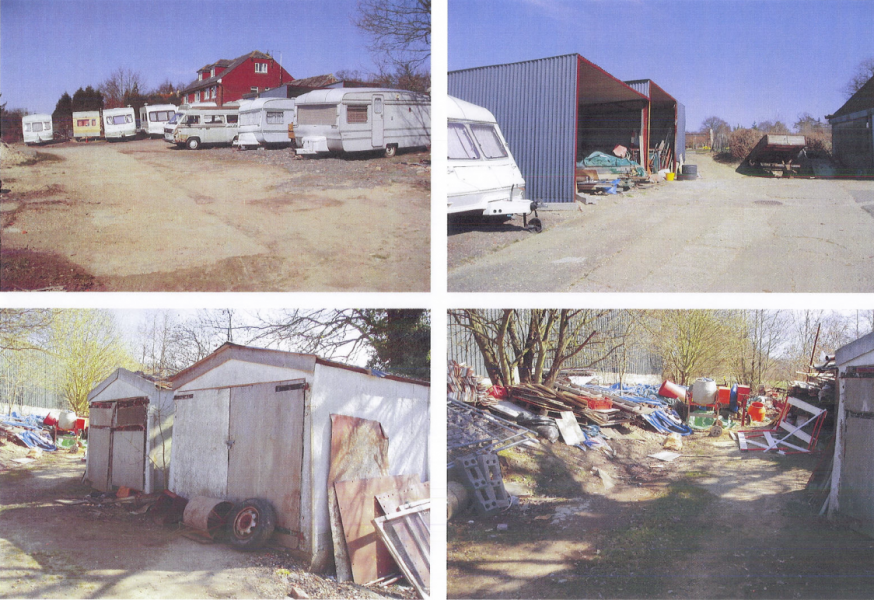
Renovation overview
At the outset (October 2007) Loren and Ken removed 9 buildings including an abbattoir, greenhouse and outbuildings. They moved 600 tonnes of hardcore within the the landscape process. On the left side of the property, we excavated 1.5 metres of earth and removed the existing garages, replacing them with a spacious games room on the same level as the main house. On the right, we removed both the internal garage and a set of large corrugated iron garages, replacing them with a new three-bay garage.
We also eliminated the internal garage and service pit on the right side of the house to create a new kitchen. Additional upgrades include a new retaining wall, landscaped gardens, and a turning circle.
The front entrance was redesigned with a centrally positioned front door and an oak balcony above. All windows were replaced, and six sets of double doors were installed to enhance light and access.
The house now features six bedrooms and seven bathrooms, along with a separate annex comprising a lounge, kitchen, and bedroom — currently listed on Airbnb.

I eagerly anticipate visiting their home again this year in July and hearing more about their plans to transform the barns in the coming years. It is a joy to see how their vision continues to evolve.
